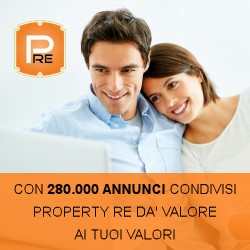2579UF40965
Vendita
41
UFFICIO IN ZONA COMMERCIALE DIREZIONALE* OTTIMO STATO LIBERO
In vendita a Viterbo zona Garbini
**Vendita Ufficio in Zona Garbini - Viterbo** Se stai cercando un ufficio funzionale e ben posizionato, questa è l'opportunità che fa per te! Proponiamo in vendita un ufficio situato in un contesto civile, in Via Igino Garbini 84g, a Viterbo, nella ricercata zona Garbini. **Caratteristiche Continua
73 Mq
1
€ 135.000
4,9%


